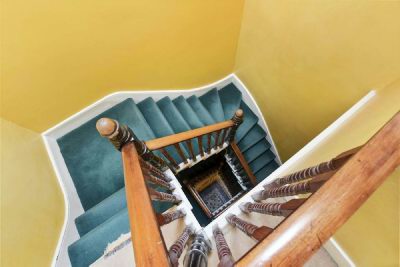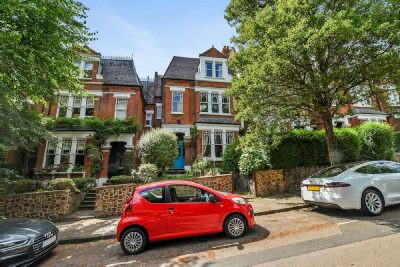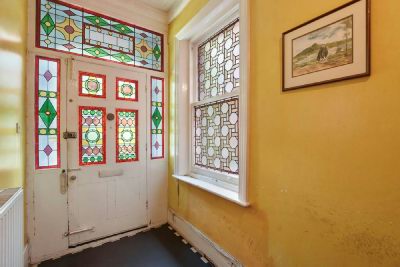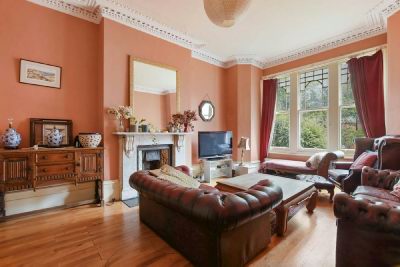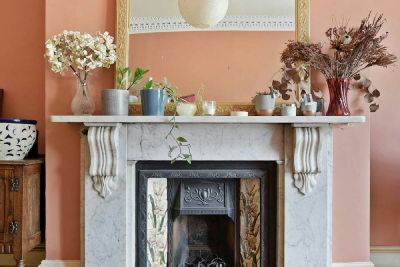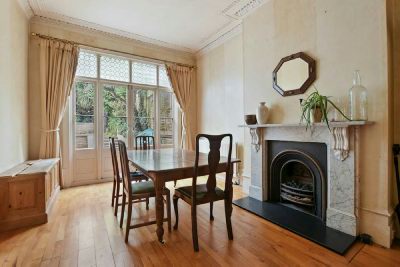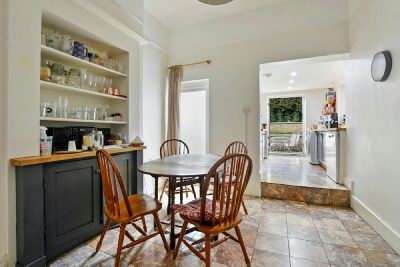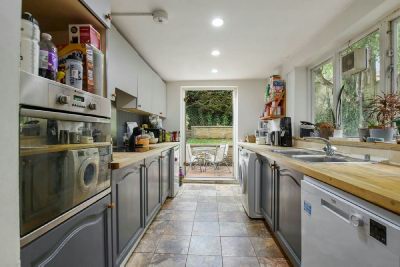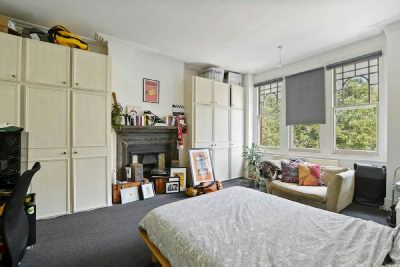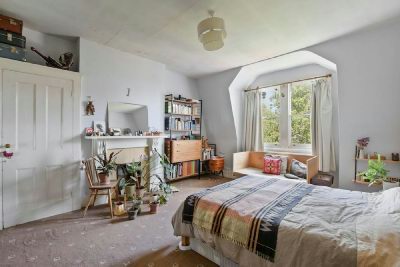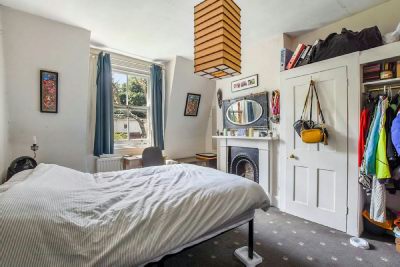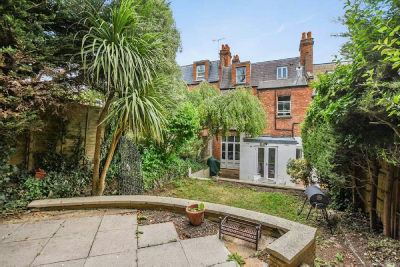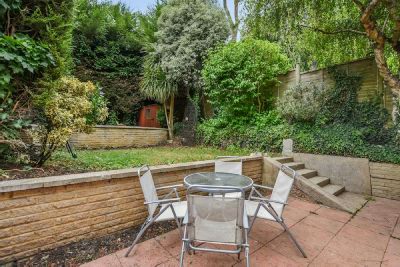
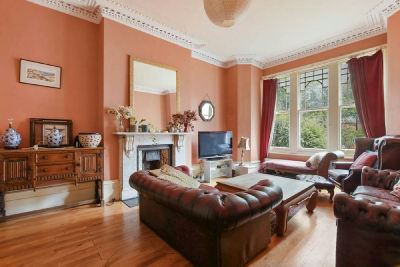 |
| Whitehall Park N19 3TS London N19 3TS Selling Price £2,000,000 Freehold |
REFURBISHMENT REQUIRED! Superb opportunity to put your own stamp on this spacious (2,458 SQ FT / 228 SQM) character packed three storey Victorian house in need of refurbishment/remodelling. Retaining fireplaces, ornate cornicing, ceiling roses and stained glass to windows and front door. Whitehall Park is the premier road within this family orientated conservation area conveniently located between Highgate, Crouch End and Archway. Homes of this nature are now few and far between as most locally have already been the subject of a modernisation programme. The property is currently let as an HMO (notice served) and will be sold chain free. Viewings will currently be restricted to Tuesdays and Thursdays 12:00-18:00. Six Bedrooms Three Bathrooms Guest WC Two Character Receptions Kitchen Diner Cellar West Facing Garden |
Facade |
Hall |
Guest Cloakroom - 1.52m (5ft 0in) x 0.79m (2ft 7in) |
Front Reception - 5.77m (18ft 11in) x 4.09m (13ft 5in) |
Fireplace |
Rear Reception - 5.97m (19ft 7in) x 3.48m (11ft 5in) |
Diner - 3.91m (12ft 10in) x 3.28m (10ft 9in) |
Kitchen - 3.58m (11ft 9in) x 2.46m (8ft 1in) |
Cellar - 7.19m (23ft 7in) x 3.38m (11ft 1in) |
Bedroom 1 - 5.21m (17ft 1in) x 4.17m (13ft 8in) |
En Suite Bathroom - 2.26m (7ft 5in) x 1.7m (5ft 7in) |
Bedroom 2 - 4.19m (13ft 9in) x 3.56m (11ft 8in) |
Bedroom 3 - 3.78m (12ft 5in) x 3.25m (10ft 8in) |
Shower Room - 1.7m (5ft 7in) x 0.97m (3ft 2in) |
Separate WC - 1.37m (4ft 6in) x 0.91m (3ft 0in) |
Bedroom 4 - 5.26m (17ft 3in) x 4.04m (13ft 3in) |
Bedroom 5 - 4.24m (13ft 11in) x 3.48m (11ft 5in) |
Bedroom 6 - 3.35m (11ft 0in) x 3.07m (10ft 1in) |
Bathroom. - 3.28m (10ft 9in) x 1.52m (5ft 0in) |
Rear Elevation |
Garden - 12.8m (42ft 0in) x 7.21m (23ft 8in) |
Garden. |
_fs.jpg)
