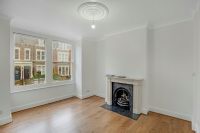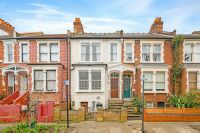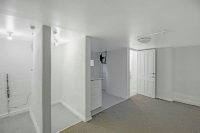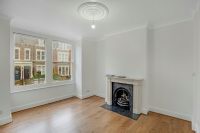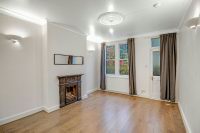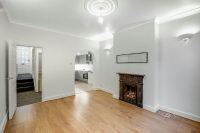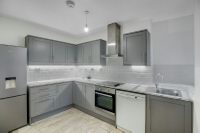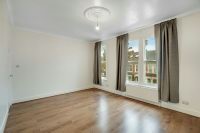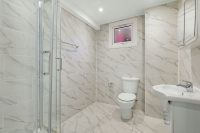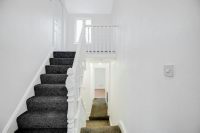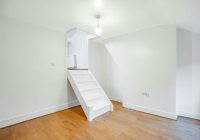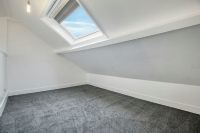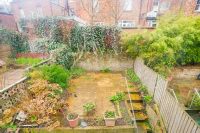Ashmount Road Whitehall Park N19 3BJ, London
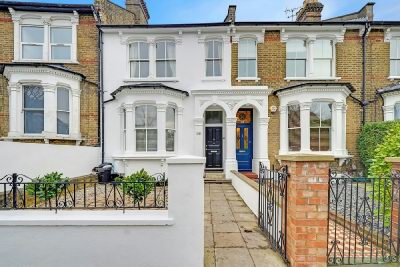
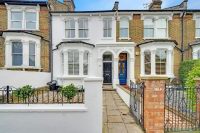
main picture
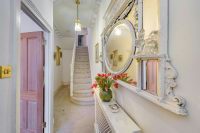
hallway
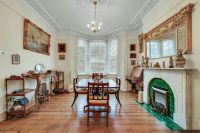
reception 1
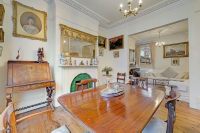
reception 1 to 2
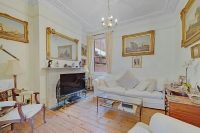
reception 2
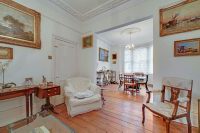
reception 2 to 1
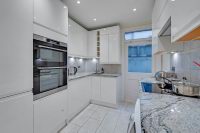
fitted kitchen
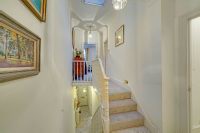
landing
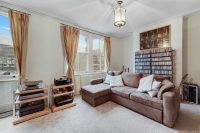
bedroom 1
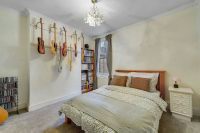
bedroom 2
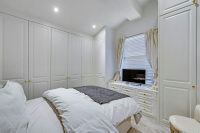
bedroom 3
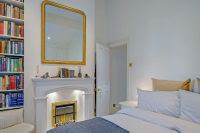
bedroom 3.

garden
**** SOLD ****
CHARACTER PERSONIFIED
Featuring ornate cornices, exposed timber floors and fireplaces with marble surrounds this very attractive two storey THREE Bedroom character house is located within one of the areas sought after tree lined roads just moments from Whitehall Park primary school, artisan bakery/coffee shop and convenience shopping. The property offers scope to build a 4th bedroom and bathroom into the loft (akin to the adjoining house) subject to planning.
Ashmount Road sits within the Whitehall Park conservation area and is a designated 'school street'.
Three Bedrooms
Bathroom / Separate WC
Two Interconnecting Receptions
Further Rear Recption
Fitted Kitchen
Cellar
Garden approx.50ft
1352 SQ FT / 126 SQM
EPC: D
Freehold
Reception 1
4.04m (13ft 3in) x 3.58m (11ft 9in)
Reception 2
3.78m (12ft 5in) x 3.56m (11ft 8in)
Fitted Kitchen
2.82m (9ft 3in) x 2.49m (8ft 2in)
Reception 3
3.86m (12ft 8in) x 3.48m (11ft 5in)
Bedroom 1
5.26m (17ft 3in) x 3.89m (12ft 9in)
Bedroom 2
3.66m (12ft 0in) x 3.56m (11ft 8in)
Bedroom 3
3.96m (13ft 0in) x 3.05m (10ft 0in)
Bathroom
2.87m (9ft 5in) x 1.73m (5ft 8in)
Separate WC
1.88m (6ft 2in) x 0.97m (3ft 2in)
Garden
13.28m (43ft 7in) x 5.99m (19ft 8in)
Outhouse
4.72m (15ft 6in) x 1.78m (5ft 10in)
Get Directions
The property details listed on this Web Site are subject to almost constanst change and update. For the very latest information on the property seen on this site, please contact us immediately regarding the property you are interested in.
For clarification, we wish to inform prospective purchasers that we have listed the details of these properties as a general guide. We have not carried out a detailed survey nor tested the services, appliances or specific fittings. Room sizes should not be relied upon for carpets and furnishings.

