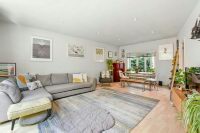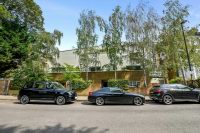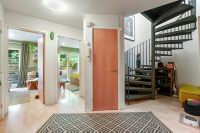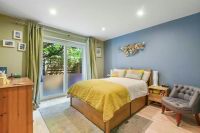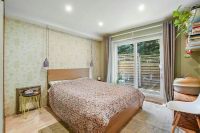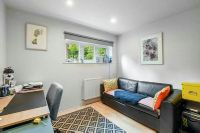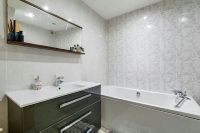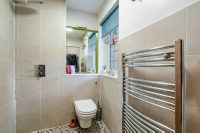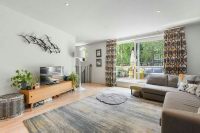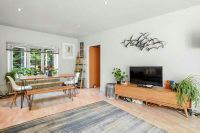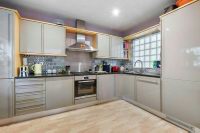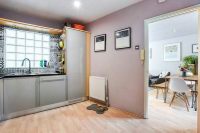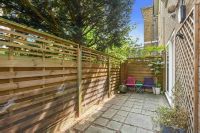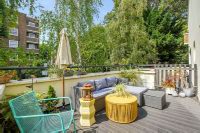Harberton Road Whitehall Park N19 3JT, London
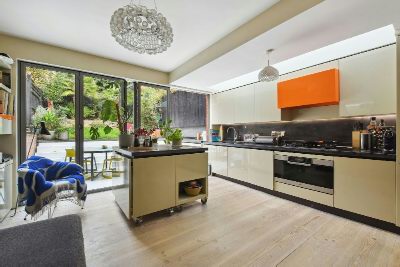
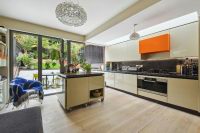
main picture
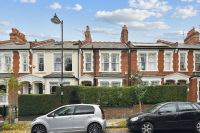
facade
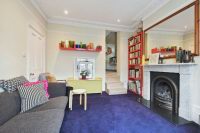
front reception
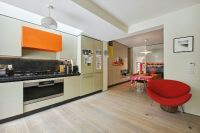
kitchen diner family room
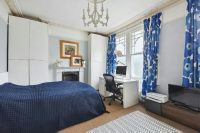
bedroom 1
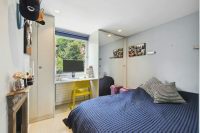
bedroom 3
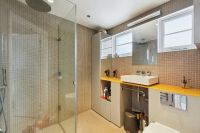
shower room
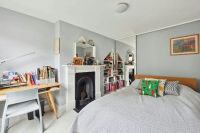
bedroom 4
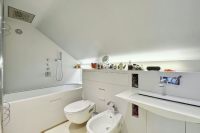
bathroom 2
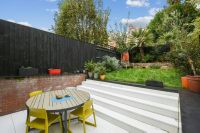
garden
**** SOLD ****
Featured in glossy magazines and newspaper editorials back in 2009 following the Kitchen Diner and Loft Bathroom being designed by Francesco Draisci Studio this mid terrace Victorian house combines period charm with contemporary flair. Notably the functional Kitchen Diner with its innovative 'Wheeled Island' seamlessly links inside with-out making for wonderful Al Fresco living when the weather permits!
Community minded and leafy, Harberton Road sits in the heart of Whitehall Park conservation area, an oasis of Victoriana sandwiched between Highgate, Crouch End and Archway. Moments from Whitehall Park Primary School, shops, Archway zone 2 underground station and a plethora of bus routes.
Four Bedrooms
Luxury Bathroom
Shower Room
Character Reception
Kitchen Diner
Cellar
Potential to create a Roof Terrace (subject to consents)
36ft Westerly Garden
Front Reception
4.24m (13ft 11in) x 3.66m (12ft 0in)
Kitchen Diner Family Room
8.86m (29ft 1in) x 4.8m (15ft 9in)
Cellar
5.87m (19ft 3in) x 1.68m (5ft 6in)
Bedroom 1
4.8m (15ft 9in) x 3.68m (12ft 1in)
Bedroom 2
3.66m (12ft 0in) x 2.95m (9ft 8in)
Bedroom 3
4.24m (13ft 11in) x 2.95m (9ft 8in)
Shower Room
2.21m (7ft 3in) x 1.96m (6ft 5in)
Bedroom 4
3.68m (12ft 1in) x 2.95m (9ft 8in)
Walk in Wardrobe
1.88m (6ft 2in) x 1.42m (4ft 8in)
Bathroom 2
2.87m (9ft 5in) x 1.8m (5ft 11in)
Flat Roof (Poten. Roof Trce)
5.13m (16ft 10in) x 3.05m (10ft 0in)
Garden
10.97m (36ft 0in) x 5.31m (17ft 5in)
Get Directions
The property details listed on this Web Site are subject to almost constanst change and update. For the very latest information on the property seen on this site, please contact us immediately regarding the property you are interested in.
For clarification, we wish to inform prospective purchasers that we have listed the details of these properties as a general guide. We have not carried out a detailed survey nor tested the services, appliances or specific fittings. Room sizes should not be relied upon for carpets and furnishings.

