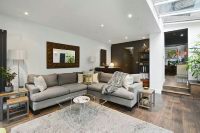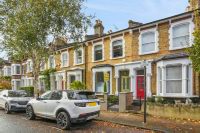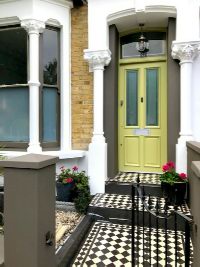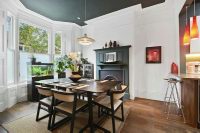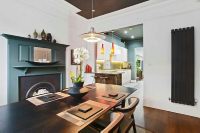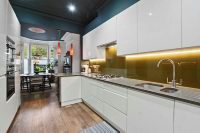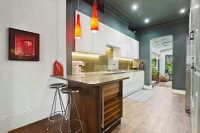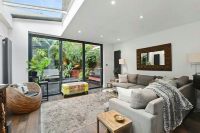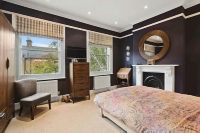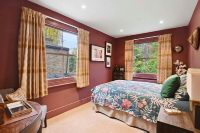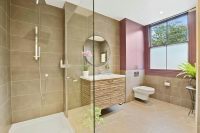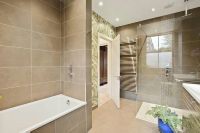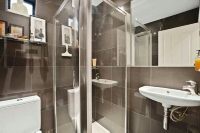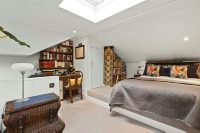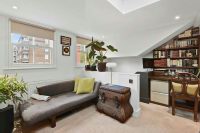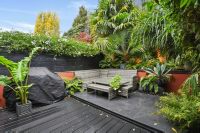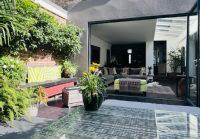Harberton Road Whitehall Park N19 3JP, London
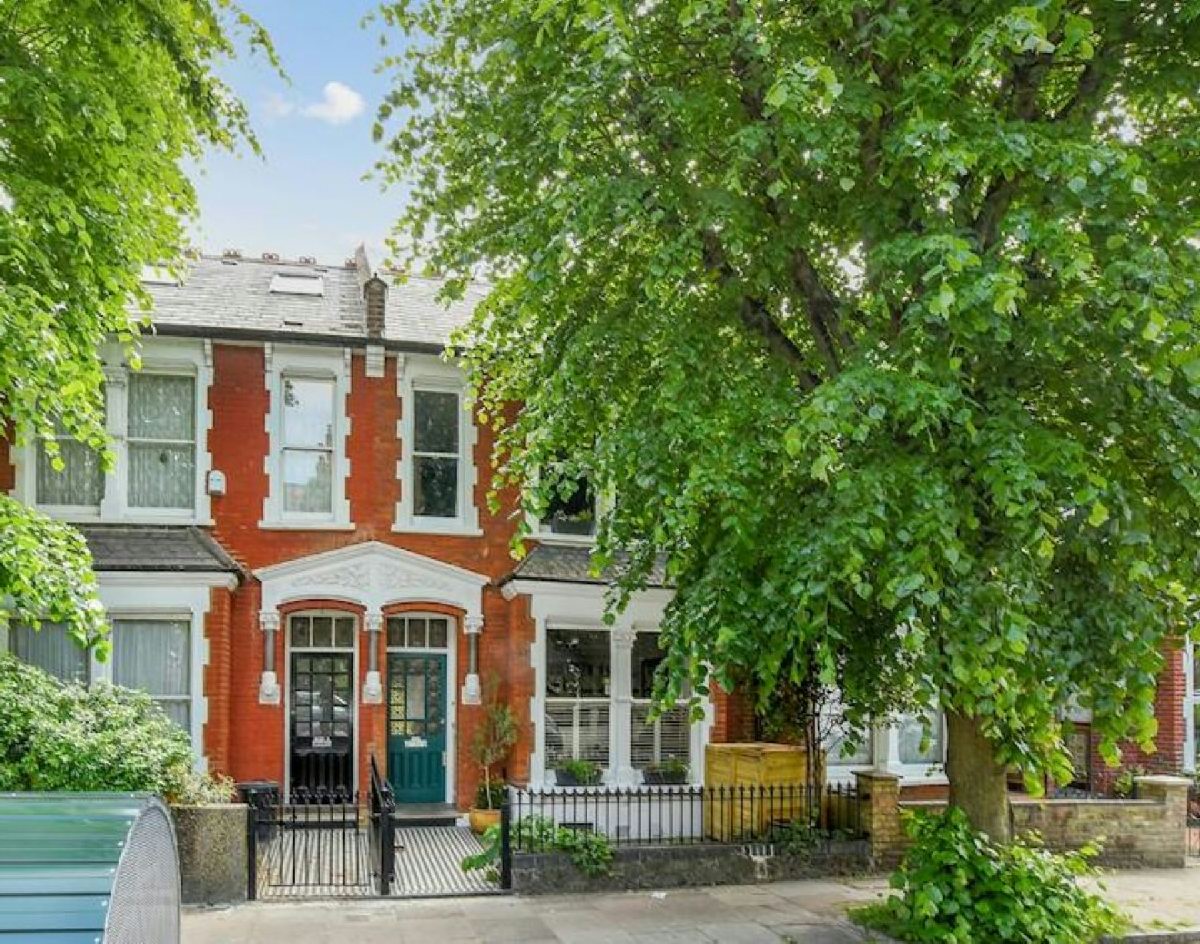
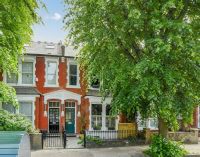
main picture
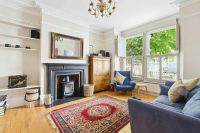
reception
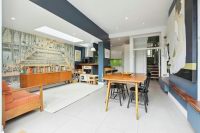
dining area / family room
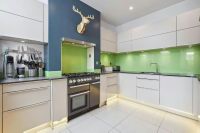
kitchen area
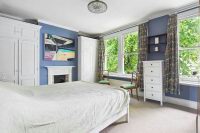
bedroom 1
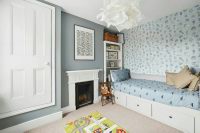
bedroom 2
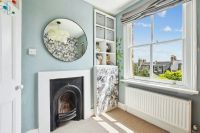
bedroom 3
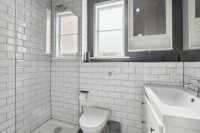
shower room
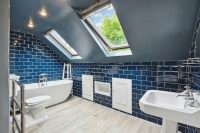
en suite bathroom
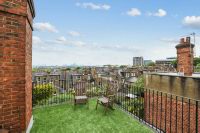
roof terrace
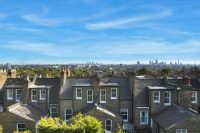
city view
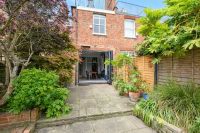
rear elevation
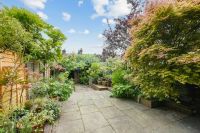
garden
**** SOLD OFF MARKET ****
SUPERB KITCHEN DINER/FAMILY ROOM and CITY VIEW
Enviably situated on the highly desired Southerly side of this much-loved tree lined road this deceptively spacious Victorian house offers stunning uninterrupted views of London's iconic City skyline and beyond from its upper floor and sun trap Roof Terrace. On the split-level ground floor you will find a warm and inviting character reception room with conforming wood burner and to the rear of the house is the wow factor Kitchen Diner Family Room which opens to the garden via sliding/folding doors. The very functional Utility Room and storeroom are tucked away in the convenient to access Cellar.
Moments from Whitehall Park Primary School, convenience shopping and Archway Northern Line (Zone 2) underground station. Viewing Essential.
Four Bedrooms
En Suite Bathroom
Shower Room
Character Reception
Luxuriously Appointed Fitted Kitchen Diner Family Room with underfloor heating
Utility Room/Cellar Storage
Southerly Aspected Roof Terrace with Glorious Panoramic City View
Southerly Aspected 42ft Garden
EPC Rating: E
Reception
4.44m (14ft 7in) x 3.78m (12ft 5in)
Dining Area / Family Room
5.66m (18ft 7in) x 5.11m (16ft 9in)
Kitchen Area
3.91m (12ft 10in) x 3.07m (10ft 1in)
Utility Room
5.97m (19ft 7in) x 2.41m (7ft 11in)
Storage Area
1.75m (5ft 9in) x 1.35m (4ft 5in)
Bedroom 1
5m (16ft 5in) x 3.84m (12ft 7in)
Bedroom 2
3.4m (11ft 2in) x 3.12m (10ft 3in)
Bedroom 3
3.02m (9ft 11in) x 2.41m (7ft 11in)
Shower Room
2.18m (7ft 2in) x 1.78m (5ft 10in)
Bedroom 4
3.45m (11ft 4in) x 3.17m (10ft 5in)
En Suite Bathroom
4.7m (15ft 5in) x 1.88m (6ft 2in)
Roof Terrace
3.94m (12ft 11in) x 3.33m (10ft 11in)
Garden
12.73m (41ft 9in) x 5.44m (17ft 10in)
Get Directions
The property details listed on this Web Site are subject to almost constanst change and update. For the very latest information on the property seen on this site, please contact us immediately regarding the property you are interested in.
For clarification, we wish to inform prospective purchasers that we have listed the details of these properties as a general guide. We have not carried out a detailed survey nor tested the services, appliances or specific fittings. Room sizes should not be relied upon for carpets and furnishings.

